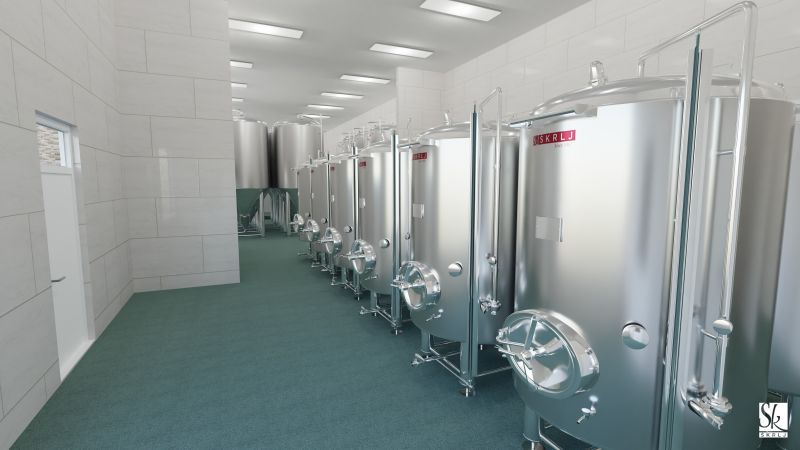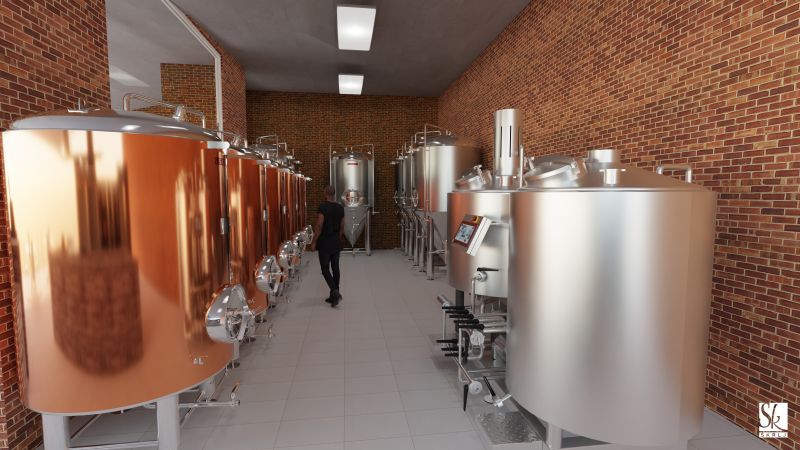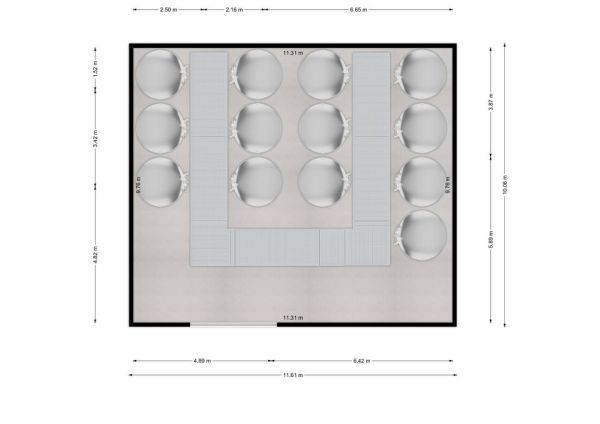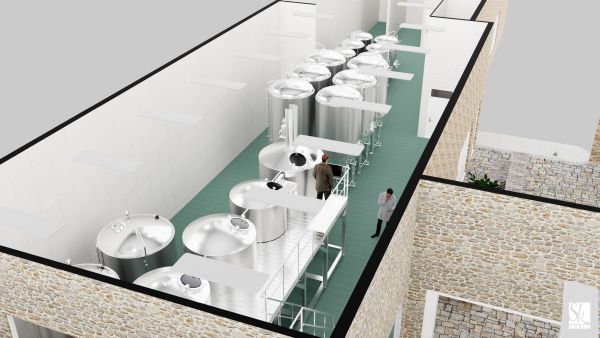This website uses cookies to give you the best and most relevant online experience. If you continue using this website, we'll assume you are aware of and accept our use of cookies.
Create your layout
Create your winery or brewery layout and bring your idea to life!
A layout is a great starting point to determine which tanks and equipment could actually be installed on your premises. TANKPLACE allows you to build your floor plan, add the standard SK Škrlj equipment of your choice, and explore your new space in 3D.

Some of you have a pretty clear idea of what you want, while others are still in the planning process. This tool will help you visualize your project and test it out! In just a few quick steps you’ll be able to enter the correct shape and size of your space and immediatelly start dropping in your tanks.


No more guessing
This tool allows you to design a floor plan and take a virtual tour of your new space. Tweak your layout by changing the placement of the tanks and determine which products would best suit your needs and the space you have at disposal.Get superior results
Avoid errors, subsequent modifications, and multiple drawing revisions by providing a detailed floor plan that includes all preexisting elements. Projects with clearly defined goals early in the planning process are realized faster and at lower costs. Export your project, send us your rendered images and we will help turn your idea into reality.

